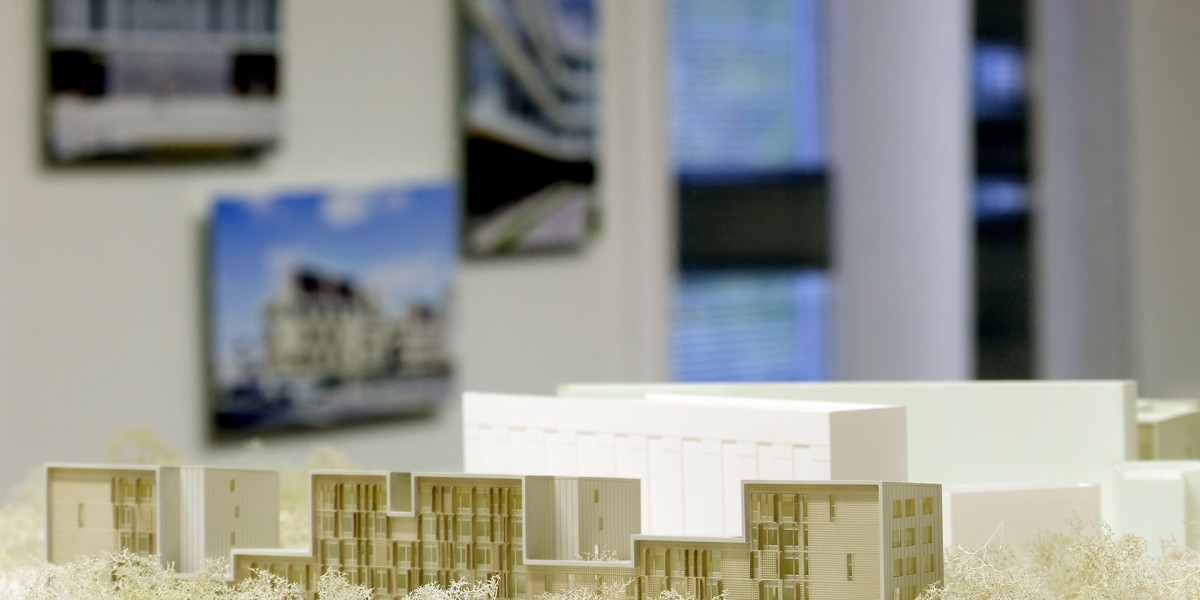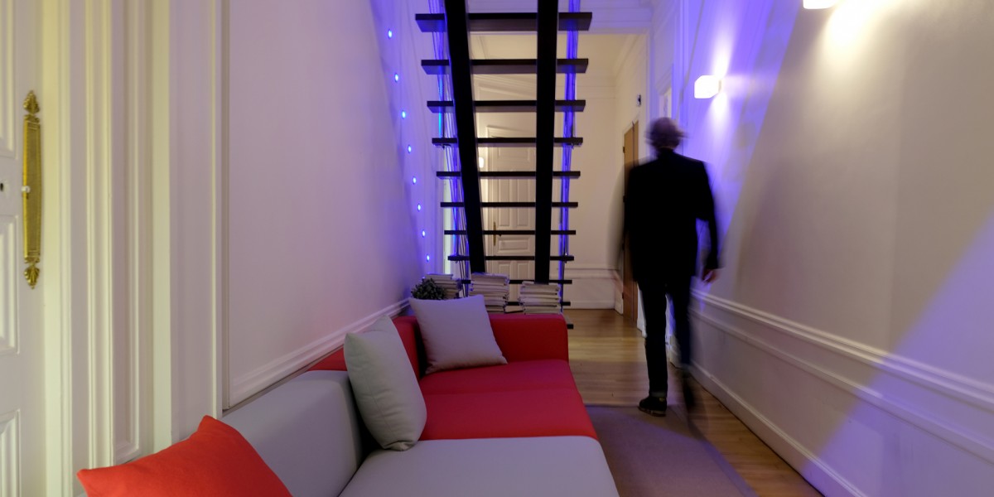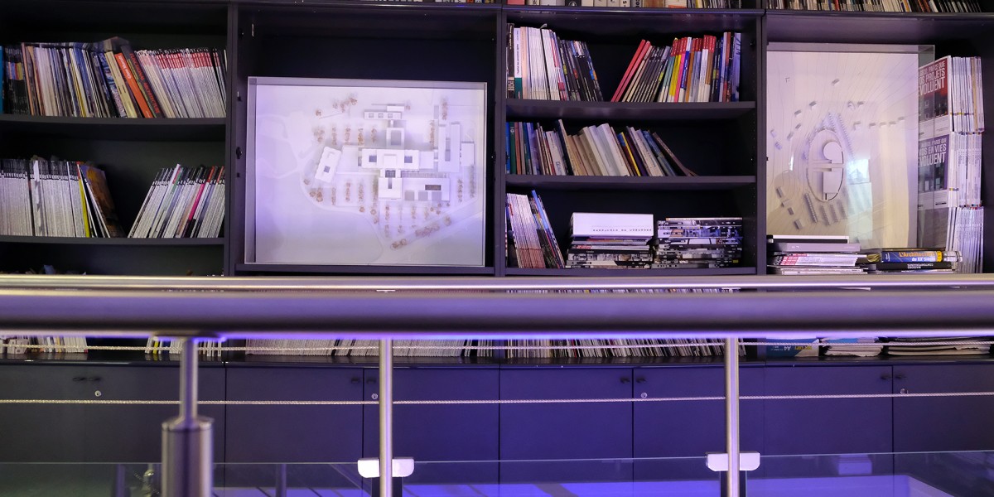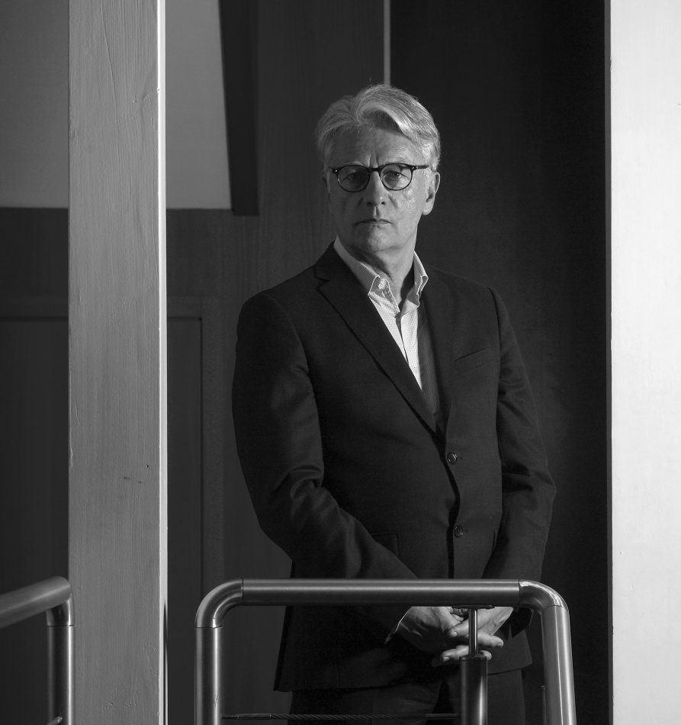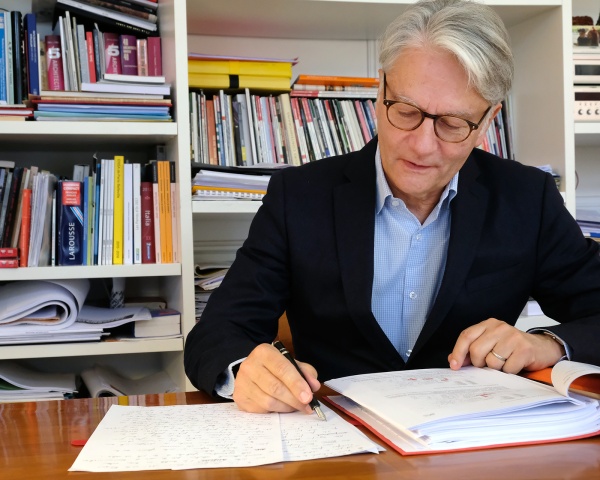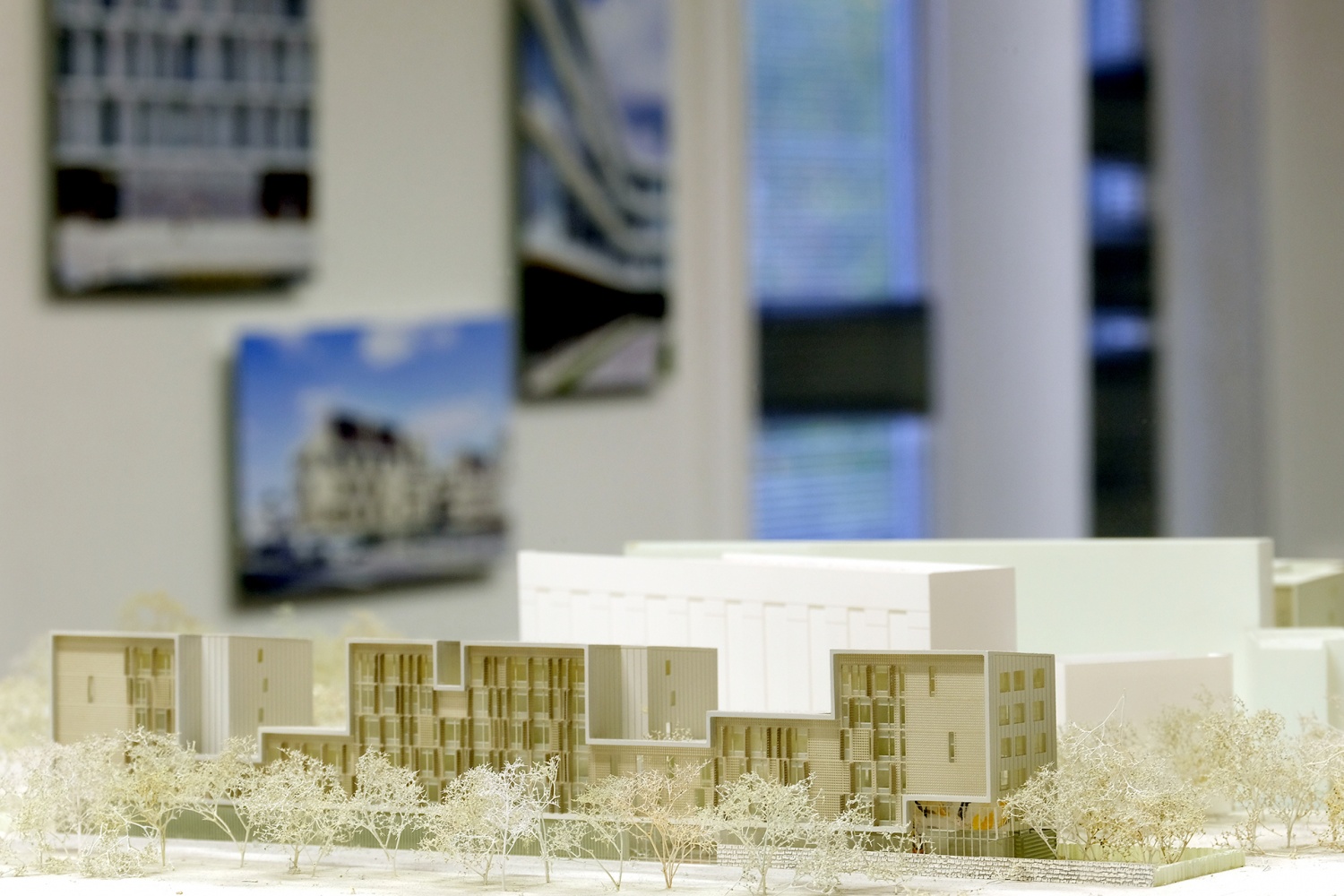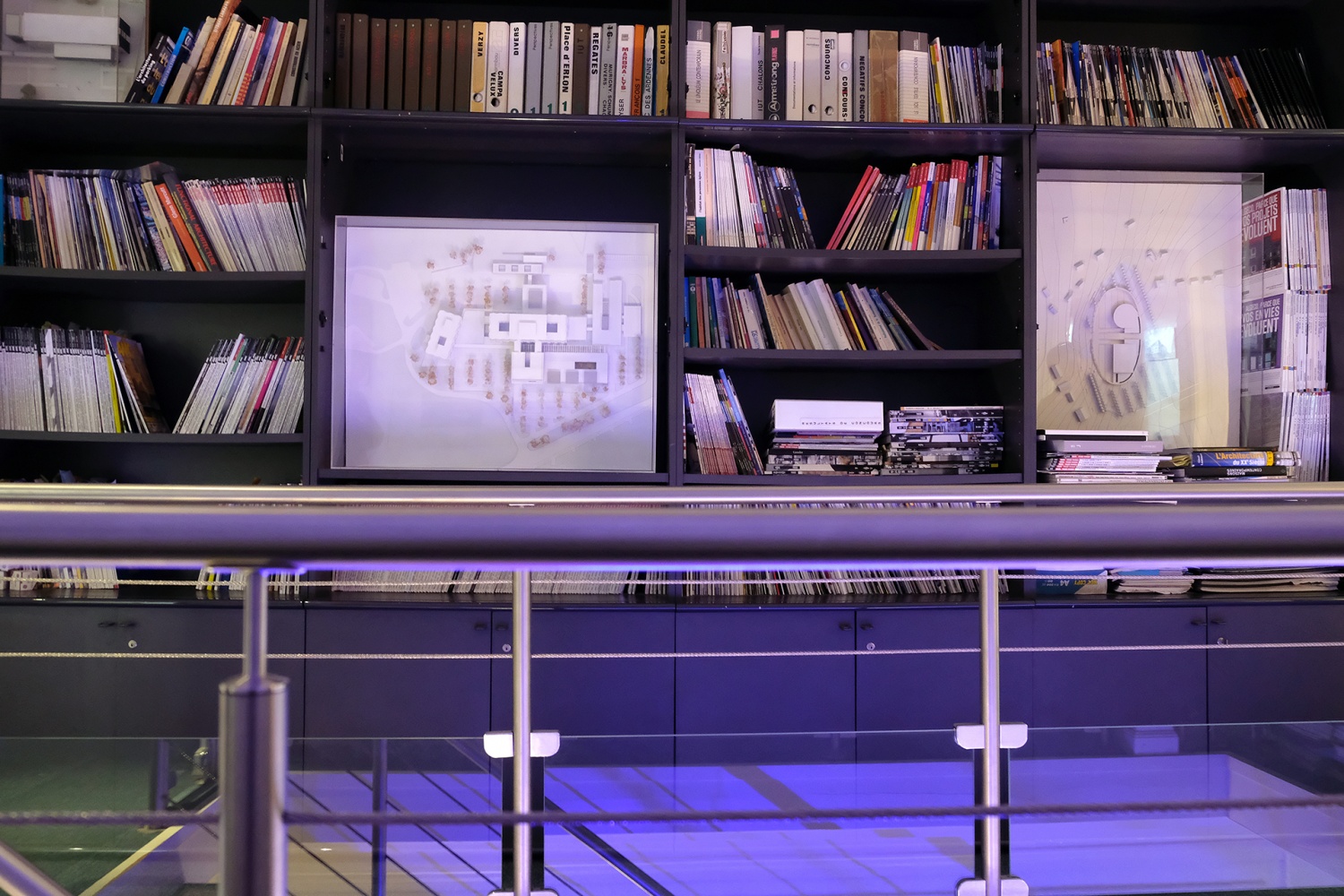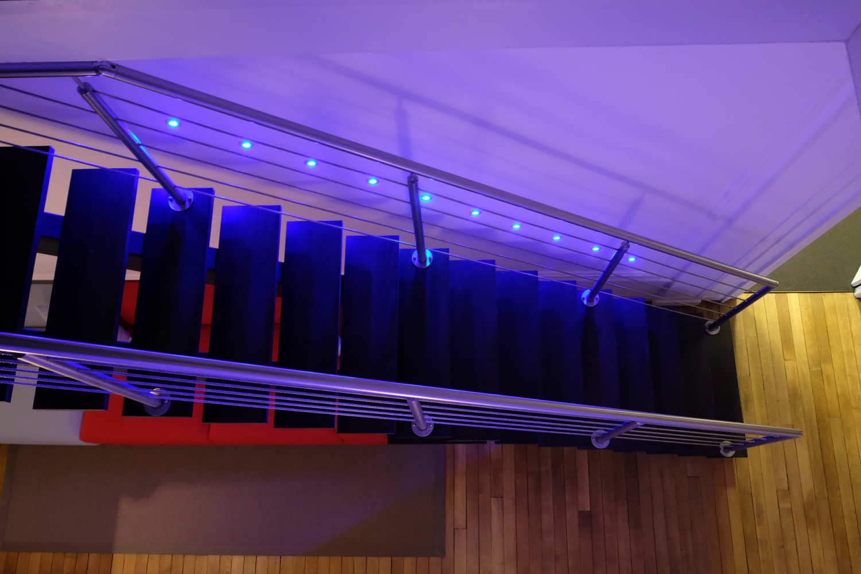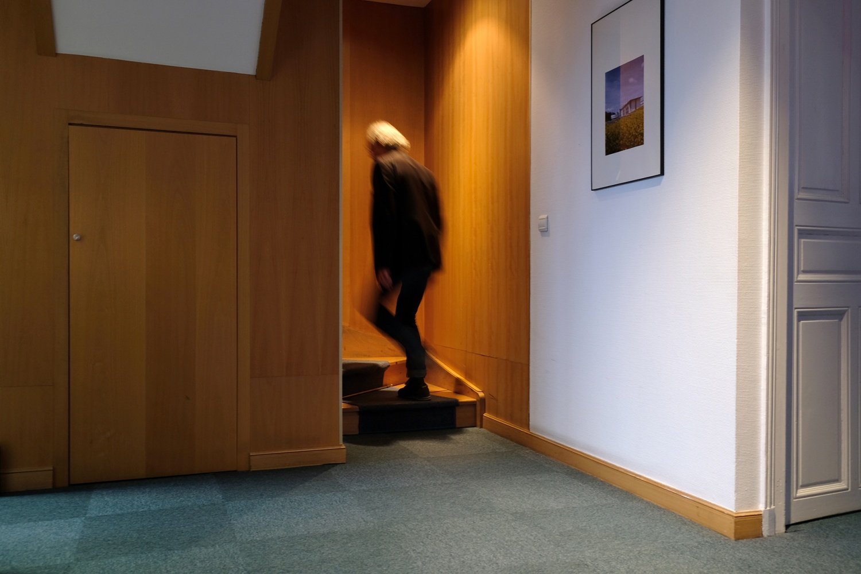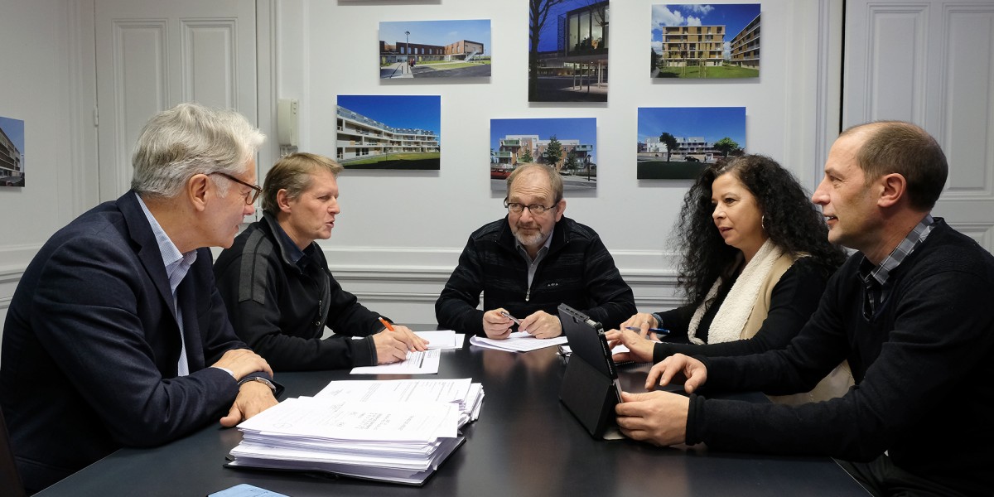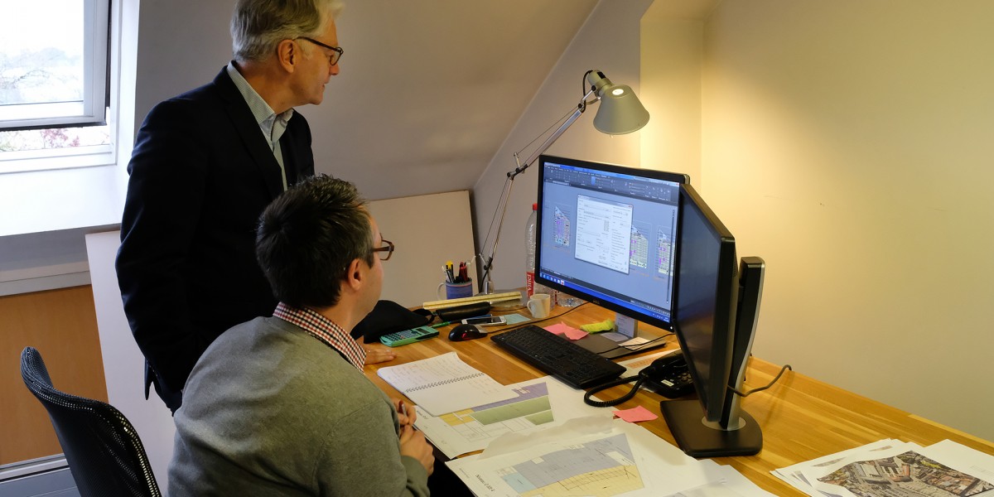Architect-Urbanist engaged in civic society, he puts into practice daily, through his architectural production, his engagement. Respect of surrounding heritage,
sustainable development, assembly, usage, human dimensions are all as much integrated approaches to his work.
The diversity of subjects handled allows for permanent enrichment. From the French Pavilion at the Hanover Universal Exposition in 2000 to the Courlancy private
hospital in Bezannes in 2018, what are the common points? Rigour in its handling, its functional readability, a humanist sensibility, and the level of demand for quality.
Art is equally omnipresent in his architecture, as former President of the Champagne-Ardennes Regional Contemporary Art Foundation, he is nourished by his encounters and his emotion that enrich his projects.
The ambition shared by all projects is elegance and rigour.
